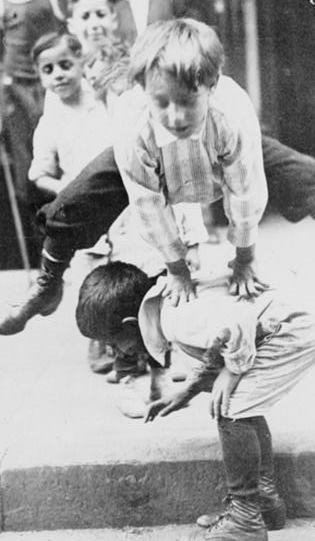Viewed from the SE, at Race and Central Parkway:
Close-up of the Race Street side:
You can see here the exterior design shapes. Three stories are rectalinear then the 4th floor is curved. There is a break in the massing down the right side (Race Street)as well as a one-story bump-out at the first floor:
View from Elm at the YMCA. Stage is to the left and the curving classrooms along Central Parkway to the right:
Stage left. Here you can see the stage proscenium is the tallest steel. The ramping floor for the seating is to the right. To the left is the future wall along Elm Street.
28 August 2008
Subscribe to:
Post Comments (Atom)











6 comments:
I think this has been covered, but isn't this building essentially turning it's back on Washington Park? If so, what were they thinking?
Yes, I had a post about it last year with the site plan etc., It is a shame, but it is too late to complain.
Maybe they could do what the NURF Center did...
Go out and beg for a couple million more bucks to move the front door around to the other side. After all, that was a brand new building too.
Really, the school entrance should face Central Parkway, as it does, and the Theater entry should have faced the park. That would be pretty hard to correct with the current design. But maybe with a few extra million it could be done. Good idea Mark. ;)
Is that landscaping new? I dont remember the trees or pink colored bush.
Yes, that is new landscaping in the median strip on Central Parkway.
Post a Comment