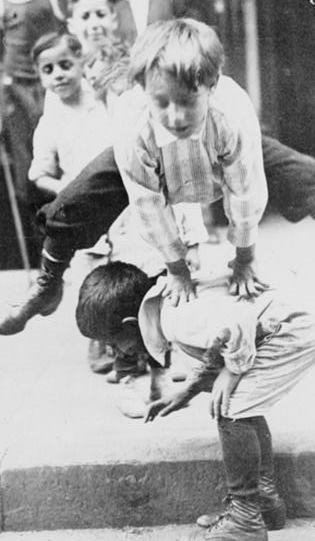Longitudinal Section

North Elevation

East Elevation









 Someone with a big truck and more energy and space than I have should rescue some of this!
Someone with a big truck and more energy and space than I have should rescue some of this!Sanborn map says it was the Charles Moser Co. Paint Factory and Warehouse.From 215-227 East 9th st. Also on the Cincinnati Historical Society Library website in their photograph selection.....if you look at the pics for the Second National Bank Building,there are three of them, two from 1914 and one from 1911.For the 1911 pic if you enlarge it (enlarge by 400%)....you can see plain as day your GHOST SIGN...."PAINTS"...on the side of this same building, probably not many years old at the time of the pic was taken. Pretty cool its still there 100 YEARS Later.

 Unfortunately I could not replicate the exact angle of the shot because the original was taken from a window of a building that is now just a parking lot.
Unfortunately I could not replicate the exact angle of the shot because the original was taken from a window of a building that is now just a parking lot.

 Burned building, later that day, with Greg Spring, the city's favorite demolition contractor fast at work. Note they also demoed the short building to the north, 1618 Pleasant:
Burned building, later that day, with Greg Spring, the city's favorite demolition contractor fast at work. Note they also demoed the short building to the north, 1618 Pleasant: The odd, one-story, zee-brick building, 1618 Pleasant Street from a few years ago. 1616 is just south across Levi Alley
The odd, one-story, zee-brick building, 1618 Pleasant Street from a few years ago. 1616 is just south across Levi Alley Picture of area 2 years ago. Only the top of 1616 Pleasant is visible in this photo, as it is set-back from the street by a few feet:
Picture of area 2 years ago. Only the top of 1616 Pleasant is visible in this photo, as it is set-back from the street by a few feet:




Many of Ruben Jones' neighbors are not pleased with his color selection, or that his house is being painted at all, since the paint covers the original, unpainted gray surface of the house designed by Neel Reid. Jones said the color is meant to replicate the look of an Italian villa and will fade.Frankly, I like the orange and I don't think something as transitory as a thin film of paint should be regulated at all, even in an historic district.



.JPG)
.JPG)
.JPG)
.JPG)



.JPG)

.JPG) I've been exploring a bit on the near west side and this is the second house I have seen made wholly from found limestone. This one is on very high ground, up behind the Cincinnati Christian University and is obviously older than everything else around it. It has ugly replacement windows and is chopped up into apartments.
I've been exploring a bit on the near west side and this is the second house I have seen made wholly from found limestone. This one is on very high ground, up behind the Cincinnati Christian University and is obviously older than everything else around it. It has ugly replacement windows and is chopped up into apartments. .JPG)

.JPG)
.JPG)
.JPG)






Families and Urbanism in Cincinnati
