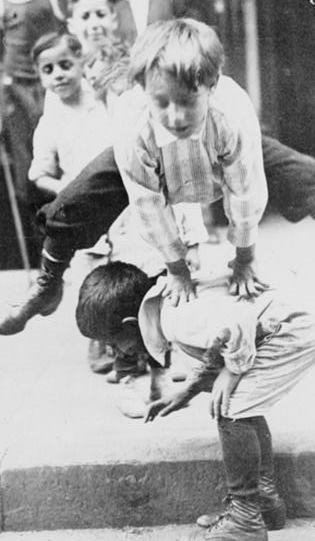View from the northern end of Pleasant Street looking south and east. The new garden area is to the immediate left:

Looking down on Pleasant Street from the rehabbed building on the west side of the street:

View from balcony of rehabbed building on west side of street:

Interior of new townhouse, living room:

Stair:

This laundry area is at the top of the stairs. The areawell lets light in and separates the front of the house from the garage:

Kitchen:

Bedroom in new townhouse:

Inside of bay window:

Each townhouse has inset area with patio below:

This is the area where a new community garden will be planted. Underneath is storm detention tanks required by MSD:

The rest are photos from a month ago, when I was looking at how they installed the electric underground and re-used the granite curbing:

.JPG)
.JPG)
.JPG)
.JPG)
.JPG)
.JPG)
.JPG)
See here, the granite curb was re-laid with a gentle curve to widen the sidewalk enough for a (future) tree:
.JPG)
.JPG)
.JPG)
.JPG)
Electric being installed under sidewalk:







6 comments:
That kitchen already looks dated.
These look like they would be great for families. I haven't yet seen the interiors and haven't actually been on the site in months. The finishes are looking very nice and do offer something different for buyers.
Nope. They pale compared to the real buildings in OTR and are not contrasting enough to stand on their own. They had to be color coded because they all look exactly alike. Where are the cut-out roof decks... oh that's right they aren't allowed in this historic area unless you threaten city leaders and make them bend the rules just for your own selfish interests.
I really like those interior shots. I've never been a big fan of the exposed brick and ductwork look. Those interiors look very warm and inviting.
The exteriors? Eh, they're not my favorite, but they don't bother me. They sure beat empty lots.
What's the plan for St. Paulus? It seems silly to put new development in its shadow without addressing it as well.
Hard for me to throw stones at this. Granted it does pale compared to the real thing but so does everything we build new. It beats the hell out of empty lots.
Post a Comment