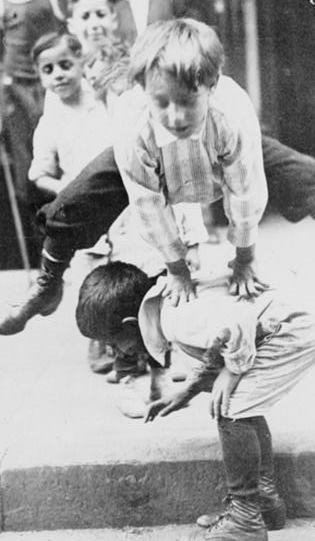Unity Temple facade, supposedly influenced by childhood play with Froebel Blocks, facing the main street of town. Where is the grand entry of most churches?
.JPG)
Elevation Dwg of side street elevation, entry in middle:

Here is the Floor Plan they give you at the church. Where the words say "Unity Temple" that is the main street side:

All early cast concrete:

concrete planter:

Unity Temple interior

Dance on interior

Then a few houses:
Heurtley House circa 1902. This was were we explained "horizontal" to my son:
.JPG)
Hills-De Caro House, circa 1906. This was a remodel of an existing Victorian house:
.JPG)
Nathan G. Moore House, circa 1895 English Elizabethean. This is not purely Wright, as it was a remodel from a Tudor, remodeled a second time by Wright in 1923. I like it a lot. It sits on a corner, and this is the back porch:

Not sure of the name of this one:
.JPG)
FLW Home and Studio Entry

Stone FLW Nameplate at home and studio:







3 comments:
Wow, it's incredible to see photos of his remodeling projects. They're all sort of... interesting but architecturally Frankenstein-esque at the same time. I had no idea he ever did that kind of work.
Nice shots of some nice buildings... been a long time since I've walked around there, nice to see it again.
"This was were we explained "horizontal" to my son"
:-)
I didn't know Wright did remodels. I would have thought he would have preferred razing a Tudor with steep roofs.
Post a Comment