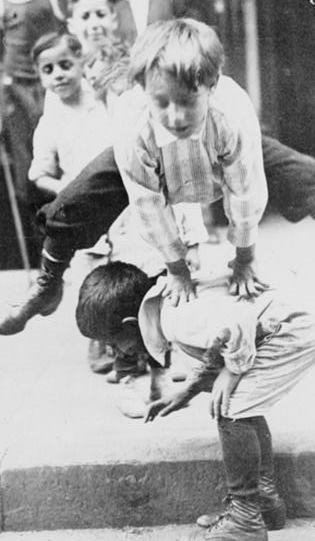This plan, published by the City in 1981 was found on a shelf in my office. I think it was my partner's. He worked on several projects in Mt Auburn in the 70s and 80s. I just scanned a few of the more interesting pages:
Cover of report with historic photo of Milton Street.
Credits page. Many of the people listed are people you will still meet around city government or in OTR meetings: Steve Schuckman, Ron Kull, Bob Richardson, Don Lenz, Genevieve Ray. In the small print it also says that this report relies heavily on the Findlay Market Guidelines of 1972 and the Mt Auburn Design Plan of 1975:
Map of District with noted buildings. I like how flat the area looks in map form:
I like this drawing demonstrating acceptable roof configurations. Hand drawn with ziptone dots added for shading. There are similar drawings showing acceptable doors, windows fencing etc:
Isometric drawing of Liberty Hill intersection:
Proposed Improvements at Sycamore and Liberty:
Photo of Liberty Hill and Liberty intersection:
You won't see junk car lots like this anymore in this area:
29 January 2008
Subscribe to:
Post Comments (Atom)














4 comments:
Wow, neat stuff.
wicked cool. ;-)
I live in PH and have heard of this plan but this is the first time to view it. Thanks!!
This is great stuff...thanks for sharing it with us.
Post a Comment