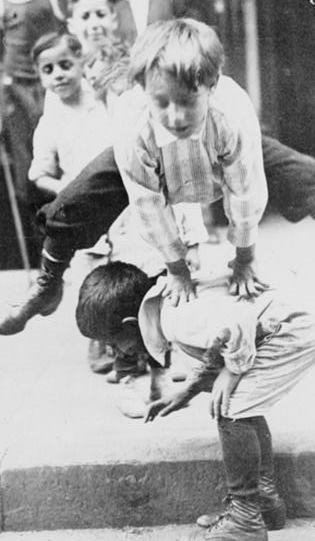This building is a culmination of years of dedicated work, fundraising, meetings, etc... Although I think the building design has some serious flaws, I think it will be a fantastic place for learning, and I would love for my kids to attend here.
View of parking lot from 12th and Race
.JPG)
How the building meets the sidewalk at Race and Central Parkway. Some architects cannot unlearn their suburban instincts. They cannot draw a building right up on the sidewalk, proud, where it should be, instead they must have some grass and shrubbery. Why???
.JPG)
How the building meets the Central Parkway sidewalk:
.JPG)
Approaching the entry. Better:
.JPG)
The entry behind these blocks:
.JPG)
What you see when you enter. A welcome desk to the right, theater entrance off screen to the left, and a very wide hall with glass facing the park straight ahead
.JPG)
The entry hall, with floating sculpture by artist Jessie Henson, who grew up in OTR on Orchard, and is an SCPA grad
.JPG)
Welcome desk inside and outside of glass:
.JPG)
Hallway around the theater at Elm and Central Parkway:
.JPG)
SCPA Chamber Orchestra playing Vivaldi in the theater. A nice performance space:
.JPG)
The theater:
.JPG)
Looking East out of a classroom window:
.JPG)
View of parking and OTR from cafeteria:
.JPG)
The view from this lobby towards City Hall and St Peter in Chains is excellent. One of the best things about the building is some of the views of the surrounding historic buildings. This is a nice space:
.JPG)
Dance studio. Yellow glass tints the room in the evening:

Chemistry lab with windows facing downtown:
.JPG)
Under the entry canopy looking south:
.JPG)
architectural folly:
.JPG)
no signature building these days is complete without some titanium:
.JPG)
at the front entry along Central Parkway:
.JPG)
How the corner of Elm and Central Parkway is demarcated. At least it is not with shrubbery:

The Elm Street elevation, mostly blank wall of the theater and gym:

More Elm Street elevation, approaching 12th Street:

This is what faces the corner of 12th and Elm where the Drop Inn Center is, and Music Hall is this way too:

What?:

This is the incompleted back entry, which faces Washington Park:
.JPG)
Visually interesting. This is kindof a courtyard surrounded on two sides by the "L" shaped building:
.JPG)
Across the street, the 1132 Bar, known to regular's as Carl's.
.JPG)






8 comments:
Thank you so much for these photographs...they are terrific. The interior of the school looks incredible, and those views are gorgeous.
As you pointed out, some of the exterior finishes leave something to be desired, but it is still a dramatic improvement over the large surface lot that primarily took up the site prior. I do wish architects would learn how to do great urban projects though.
Great job. You were possibly too kind to that indefensible bloody parking lot, though.
I was surprised that from the inside the in many places, the placement of windows was completely random and very little effort was made to capitalize on any views of the park. One room that had great windows facing the park was actually a storage closet! Some were well done, like the views from the front and side but others were totally neglected. So inside and out there are issues, but like others said, it is probably one of the best efforts CPS has made. Nice finishes inside too.
The parking lot, despite always being ugly, looks woefully inadequate. It that why they want to take spaces around the park?
It looks better than I'd imagined, although the building as a whole still seems to be turning its back from Over-the-Rhine.
todd;
the parking lot is just 20 spaces I think. Obviously they need more than that. I believe additional parking is going to be provided at the WCET building for now and eventually at the Washington Park garage.
Do the tank traps out front have lights in 'em ?
Yeah, those poles are actually light fixtures. I question how durable they will be, but I kinda like them when lit at night in a row down the street.
Post a Comment